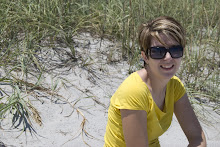So, this is by no means a complete tour of the house.. But I figure it's at least time to start with some sneak peaks. I have been cleaning, sanding, painting, hanging, measuring and planning. :) We have a strong start, but it's a big house and I have at least five rooms that I've barely touched. It's ok though, I am enjoying the process!!
So here is the view from the street. That's my rental car for the week in the driveway. Had an unfortunate mishap in the church parking lot on Friday, my convertible is at the body shop and should be good as new early next week.
Also, check out the roses at the front door - a sweet reminder of Baytown??
Next we wander up to the front porch. These chairs aren't my final hope for the front porch, but we had one and easily found a companion. A great place to take in the stars and an ice cream cone after about ten pm in the heat of the summer.
Swing on in the front door from there and here is the unfinished living room. We will have an entertainment center eventually, it's being given to us, it's white, about 8 feet long and built by our one and only, Pastor Doug!
Just beyond the living room is the formal dining area. We were blessed a few weeks ago with a pedestal table and four chairs. I have big plans for this table, a multi-colored managerie of color. It needs a minor repair, and therefore hasn't been done just yet. :)
Across this large front room is this huge wall. It is home to my antique shelves and telephone chair. I am hunting for an antique window to hang in the archway. It also tends to be a fallout shelter for random things that wander in the door. I'll have to work on that.
Just beyond the formal front room is a quaint doorway that leads into my favorite room of the house. The kitchen. I could (and do) spend hours in this room. The tile floor is so fun! And my red spots of color seem to work well. The best part is the built in cabinets around the desk, my new scrapbook nook! I used it last week and now Lori and I have a weekly appointment to scrapbook! yay! This kitchen is a dream to cook in. On Friday I had six people mixing and stirring and chopping and it wasn't even crowded! Then we hosted a fabulous dinner of spaghetti and meatballs with nine around the table. It was so fun! I love being able to have people over in our home again!
h, and in the kitchen, I found the table and chairs (they used to be french provincial white and maple) for $75 on craigslist. Add about $25 worth of spraypaint and laquer and ta-da!
Around the corner there is a built in bar area. You can see that the home is perfect for entertaining. And the kitchen joins up with a large family room. Our large tv is there, and this oversized couch and chair that I found on craigslist for $150. They are perfect for snuggling as a family or having a late night snack while watching 24. :) (our latest addiction)
You can see that our desk is in that space, as well as a beautiful fireplace. I love my offset Monet up on the wall, but other than that this space is bugging me. I have run out of 'stuff' to put on the wall. LOL. I'm thinking some floating shelves above the computer would be awesome, and maybe some bookshelves around the tv, maybe a different console altogether. I'm not in any hurry, craigslist is a lot of fun to hunt on. :)
There are grand sweeping stairs down to the heart of the house. And this wall of photos is my favorite, it just kind of came together. I'd like to add another 2-3 frames eventually. Down this hall is my French Quarter. LOL. I love France, and there is a purple half-bath (not at all decorated) and this lovely laundry room with the black and grey tile floor. Also, I found this amazing shelving unit for $45 on craigslist right before we moved.
The only other room I really have finished is Sarah's room. I spent most of last week on it and she loved it. The actual room was painted with this lovely mural by the owners of the home.
The centerpiece of the room is this armoire that I found on craigslist. With the help of one of my students, Genie, we transformed it into the wardrobe from the movie Tangled. On the outside.
On the inside, it is Narnia. Of course. Which absolutely delighted her. :)
We also painted her dresser, the shelving unit (with paper) and her doll chest.
Ok, well, that is it for now. I'm almost through with Eli's room, and ours. The rest of them (the guest bathrooms, the guest bedroom, the studio, the laundry room) all have a long ways to go. I will continue to post pictures as I make progress. :)
Overall, this house is a tremendous blessing. We can't believe we get to live here!! It's so exciting to have a guest bedroom, we plan on having visitors as much as possible! :)

























1 comment:
that is an amazing home I LOVE IT !! that would be fun I'm always dreaming of a home like that!!!
Post a Comment